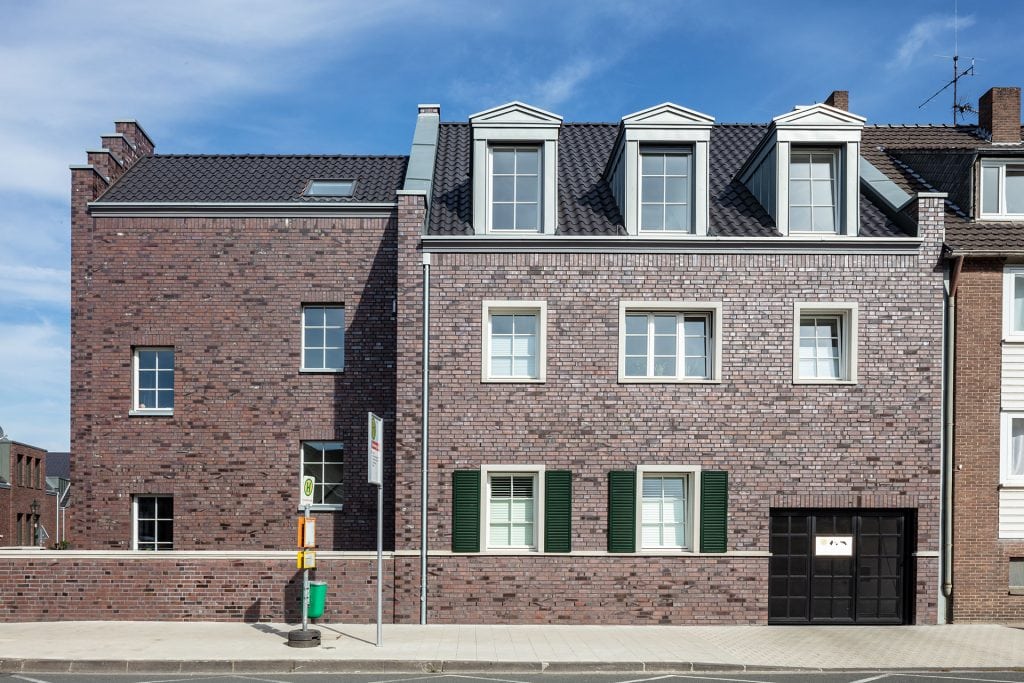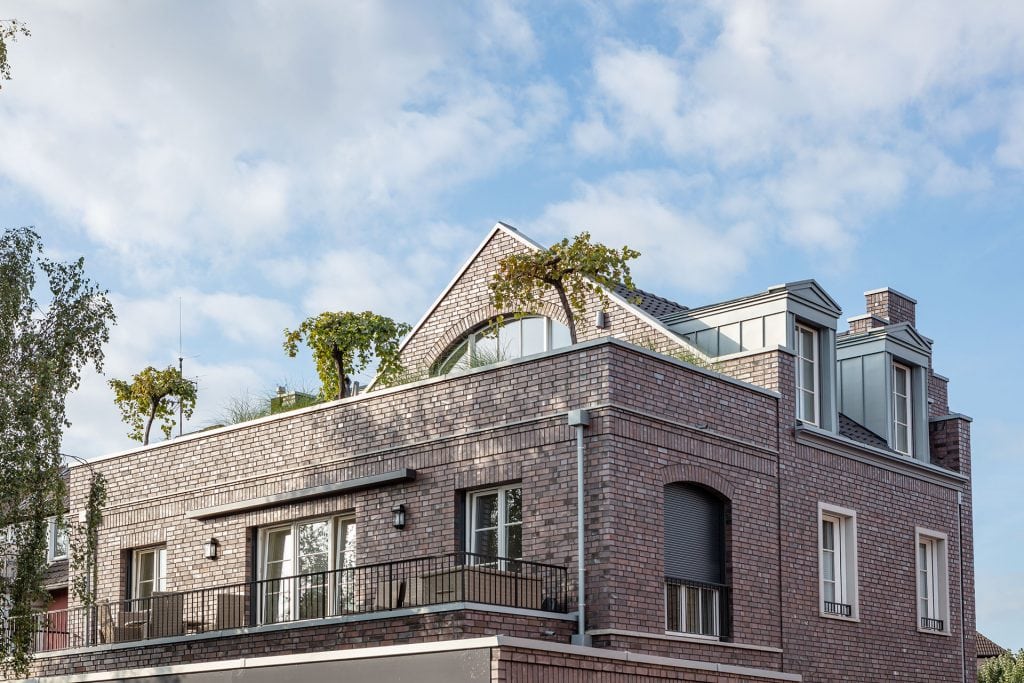Haus von Heinsberg
| Architect | Sebastian Treese Architects |
| Completion | 2018 |
| Status | sold |
| Address | Heinsbergstrasse 2, 40547 Düsseldorf |
Haus von Heinsberg – striking brick architecture and sought-after location. With the Rhine river on the doorstep and a historic, villagey feel, Niederkassel has become one of Düsseldorf’s most desirable residential areas.
With its reddish-brown brickwork, handsome gable fronts and white multipane windows, this handsome development catches the eye even from a distance. Given a contemporary update, these distinctive details imbue the architecture with a flair that is in keeping with regional traditions, allowing Villa Haus von Heinsberg to blend seamlessly with the historic surroundings of old Niederkassel.


More proof of how harmoniously the traditional and the contemporary can mix comes inside: behind those historically inspired solid brick façades lie four superbly designed apartments offering state-of-the-art comfort and convenience.
The charming architecture of this corner building signals the thoughtful detailing and impressive spatial experience within, qualities that are apparent as soon as you walk through the door, thanks to intelligent ideas such as the split-level ground floor featuring just a few steps, the unexpectedly high ceilings and the kitchen in a tower – ideas you’d be hard pushed to find in any conventional Niederkassel villa.
With the Rhine river on the doorstep and a historic, villagey feel, Niederkassel has become one of Düsseldorf’s most desirable residential areas. Its excellent local infrastructure and location just a stone’s throw from the city centre further add to this attractive property’s special appeal.
