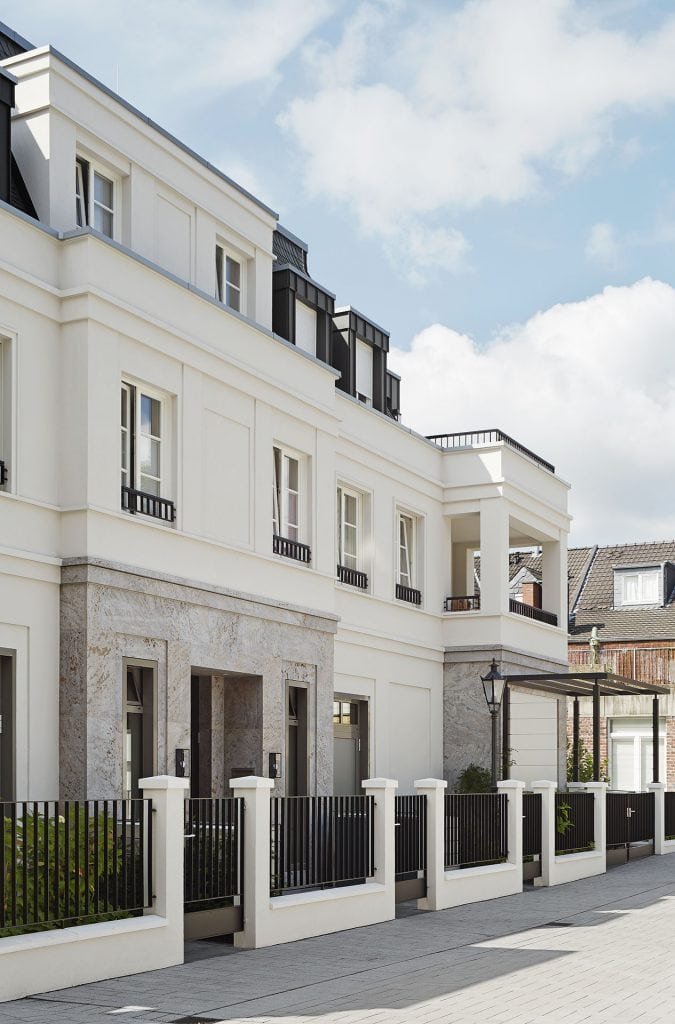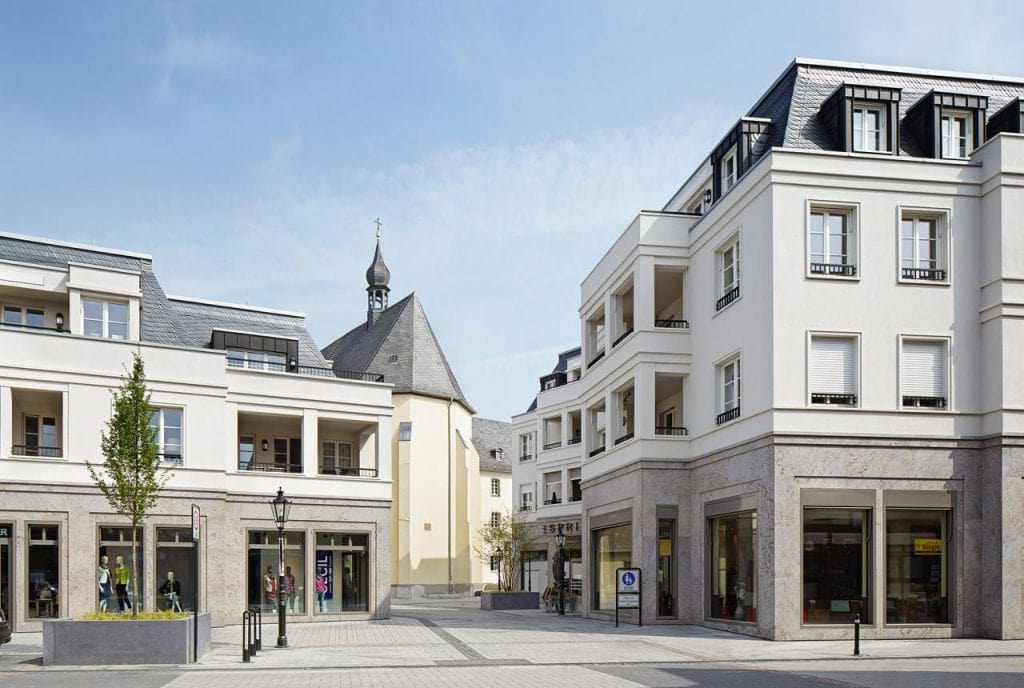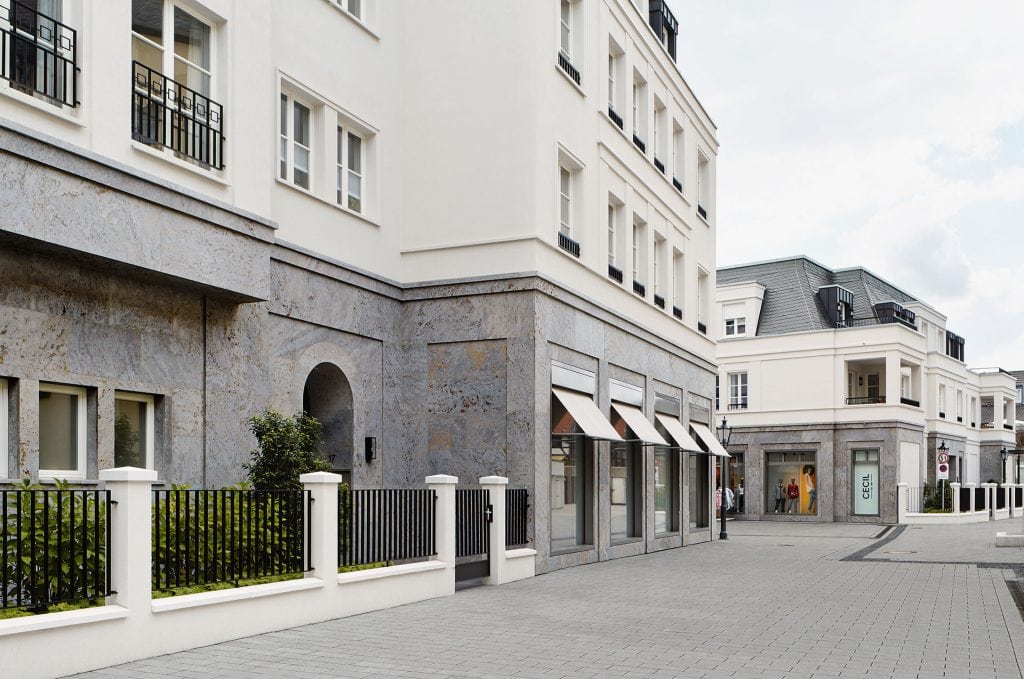Klosterhof
| ADDRESS | KLOSTERHOF, BURGSTRASSE-ORSAYSTRASSE, 47906 KEMP |
| Architects | RKW ARCHITEKTUR + RHODE KELLERMANN WAWROWSKY GMBH |
| Completion | 2014 |
| STATUS | SOLD/RENTED |
Contemporary apartments in the historic heart of Kempen. A residential and retail development in which the new blends effortlessly with the old.
Built between 2012 and 2014 in the heart of Kempen, the company’s long-standing home, our Klosterhof development takes its name from the nearby Franciscan monastery on whose grounds the four-story complex stands.
Comprising perimeter blocks, it’s an ensemble that successfully bridges past and present, taking its cue both in style and volume from the centuries-old church nearby and blending harmoniously with the traditional regional architecture of its surroundings.


The careful combination of sections of varying heights moreover lends the ensemble an intriguing architectural structure, while also ensuring views towards the church’s apse are preserved.
The stone-clad ground floor houses 2,500 square metres of retail space, above which are two full storeys and a further storey in the roof. Featuring individual layouts, the 39 apartments are arranged around a raised courtyard garden bordered by a pergola.
Our Klosterhof development shows how well retail and residential can mix, while also proving that contemporary development can go hand in hand with heritage protection.
