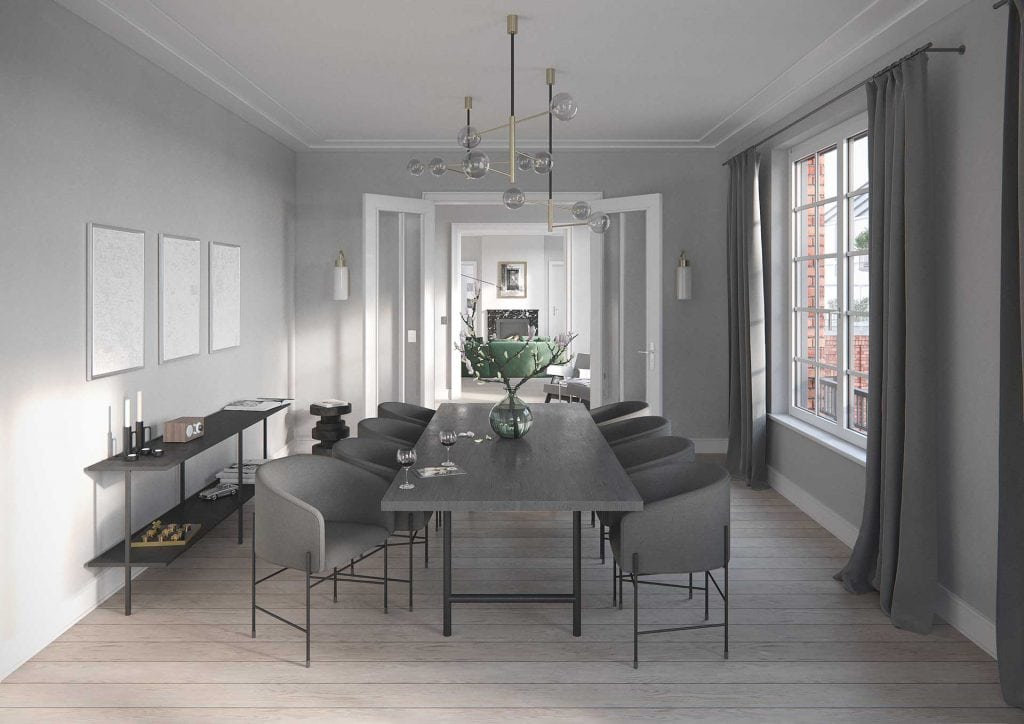The Theodor – Interview
Architect Florian Kessel and developer Axel Schmitz discuss their collaboration, from preservation to architectural freedom, as well as achieving the highest home comforts.
THE THEODOR is an extraordinary project, even by the exacting standards of the RALF SCHMITZ firm. What do you believe is the most exceptional thing about the development?
Axel Schmitz: To begin with, Carlstadt is an exceptional location that’s both popular and truly livable. What I find so thrilling about this property is, first of all, the fact that it’s located on a street where there are probably more landmarked buildings than non-landmarked ones. This requires a particular responsibility when planning a new build, namely to construct something that’s discreet and yet also in fitting with its surroundings, while still retaining its value. Secondly, I think the building in the courtyard is very appealing. It’s reminiscent of what the buildings in these courtyards were historically used for, how they were used before the Second World War in the old town of Düsseldorf. Craftsmen, near and dear to our hearts, had their work and production spaces in these courtyards. In our case, the courtyard building had been most recently used by a carpenter. And so we drew inspiration from that architecturally.
Florian Kessel: The garden is truly new. Carlstadt is unique in that its streets aren’t lined with trees. We had to both literally and figuratively plant something new in this space. With a few tricks, we managed to carve out space for a garden and grassy area, and even were able to plant a tree that gives this whole space a new identity.
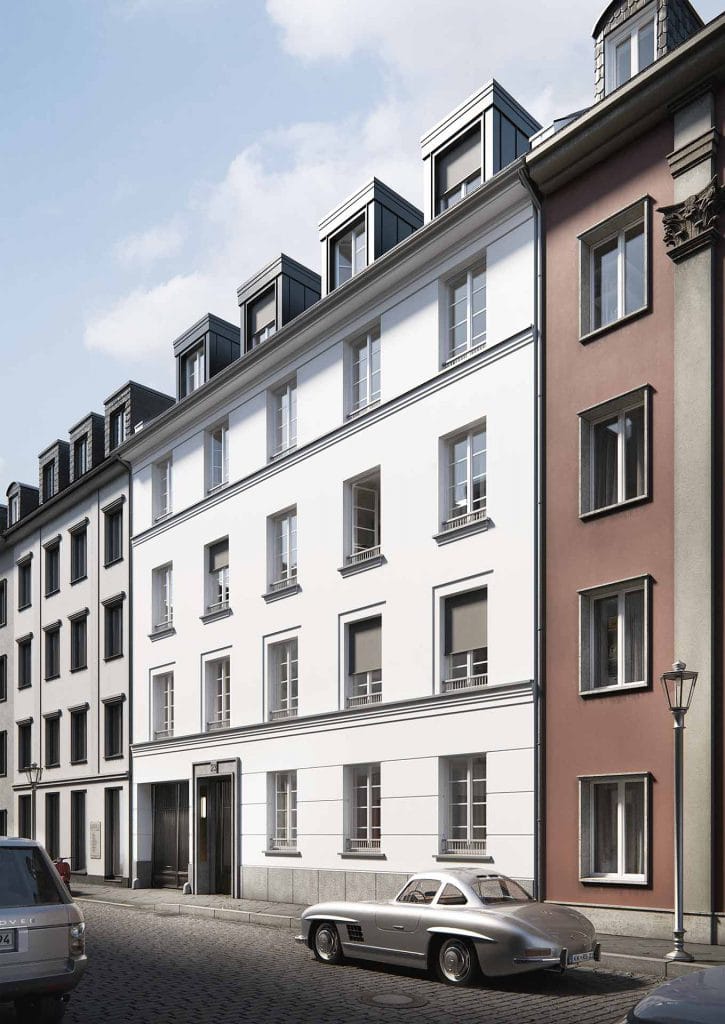
How does the development’s design channel the concept behind THE THEODOR?
Florian Kessel: We were most interested in three things: First of all, the subtle integration of a new build into the already existing urban landscape of the street; second, bringing the already existing elements into the future; and third, honoring the memory of the bygone factory with a new build made of red brick. We basically framed the garden, with its opulent plantings, tall shrubs and myriad flowers, with the red brick. The garden offers the exclusivity of a private oasis and is only visible and accessible to the building’s inhabitants. It’s pretty rare to build a streetfacing building together with a courtyard one. When we gaze out of the windows, we see our very own beautiful courtyard with its façades and garden.
Axel Schmitz: The whole property represents an ideal of urban living with a unique green courtyard that surprises its visitors with its layout. Both the craftsmanship and architecture had to fulfill the highest historical expectations to fit seamlessly into the surroundings.
What kind of living atmosphere awaits clients who will move into THE THEODOR?
Axel Schmitz: The whole property represents an ideal of urban living with a unique green courtyard that surprises its visitors with its layout. Both the craftsmanship and architecture had to fulfill the highest historical expectations to fit seamlessly into the surroundings.
Florian Kessel: THE THEODOR is a haven that guarantees intimacy.
Even just entering the home feels joyful thanks to high-quality materials like elegant natural stone, terrazzo flooring and good light. Additionally, there is the inspiring painting currently being completed by New York artist Shelley Reed. That exudes familiarity and is something one can be happy about every day. In the individual apartments, the inhabitants can expect long sight lines that channel generosity, ending in the large windows looking out onto the courtyard.
The apartments all have a public and a private side, which isn’t typical for contemporary real estate projects. Normally, there’s a corridor from which all the other rooms depart. That’s not the case here.
Axel Schmitz: The floor plans of our apartments always have the same premise: There must be a part where life happens, where there’s dialogue and exchange. And there’s a more private area, a haven within the apartment, which is separate from the busier rooms and which offers privacy. We offer a pretty huge degree of individuality. No two apartments here are the same: THE THEODOR is custom-made.
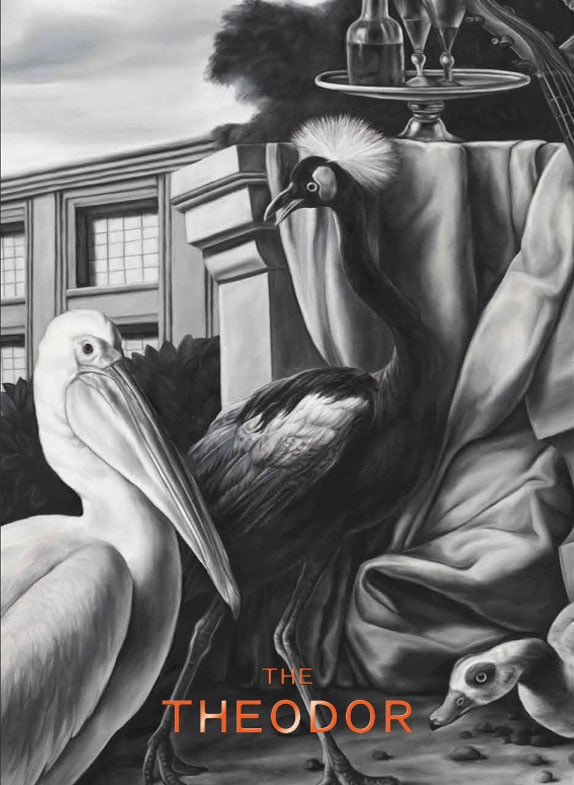
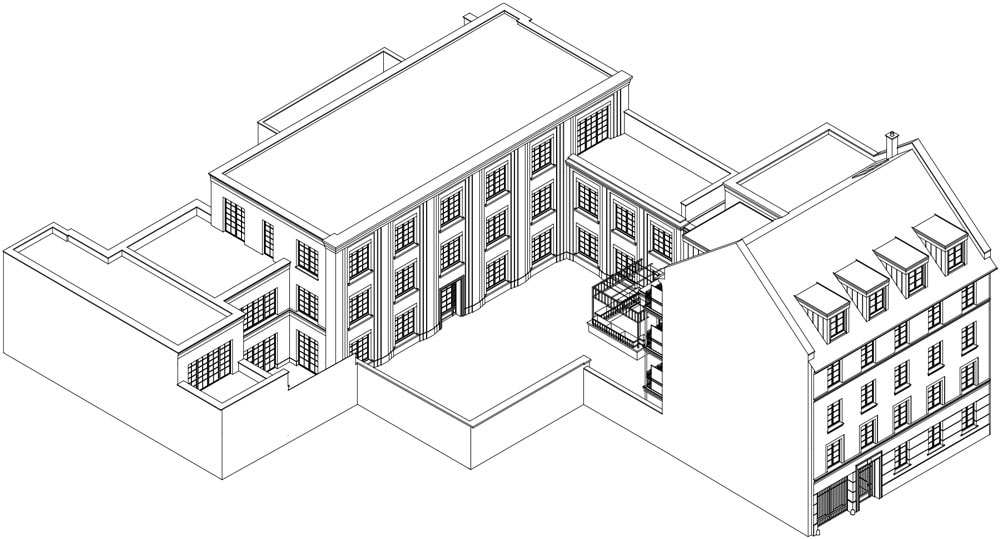
Your developments are dedicated to a certain type of building culture: they represent a specific definition of luxury. At THE THEODOR, which elements are particularly emblematic of the RALF SCHMITZ credo?
Axel Schmitz: The intricate brickwork on the façade, for example, but also the height of the rooms that we managed to achieve in the garden building. Additionally, each apartment has very generous outdoor spaces. Some of the apartments have three terraces in different directions that can be used at different times of the day—that’s rare. And of course the fact that one is surrounded by green space, without seeing parked cars, despite the utterly central location. Luxury doesn’t always mean showing off with gold faucets and taps. For us, luxury is about combining the best from the past and transporting that into the present.
And from which elements can the architect deduce the thumbprint of RALF SCHMITZ as
the contractor?
Florian Kessel: In my opinion, the uncompromising drive to create the best and most high-quality construction on all levels is one of the most central expectations of the firm, but it’s also an expectation of ours.
Axel Schmitz: You have to mention the freedom you’re given!
(Both laugh.)
Florian Kessel: It’s true. After meeting each other at an opportune moment, we submitted an idea, then met regularly to improve and polish the blueprint more and more. Many elements of the development have been there since the inception
Axel Schmitz:
That’s right, we’re still very close to the original draft. Initially we considered reconstructing the original building, but there were too many technical obstacles. Then Mr. Kessel offered up a new build blueprint that was so convincing that we decided to take this path together.
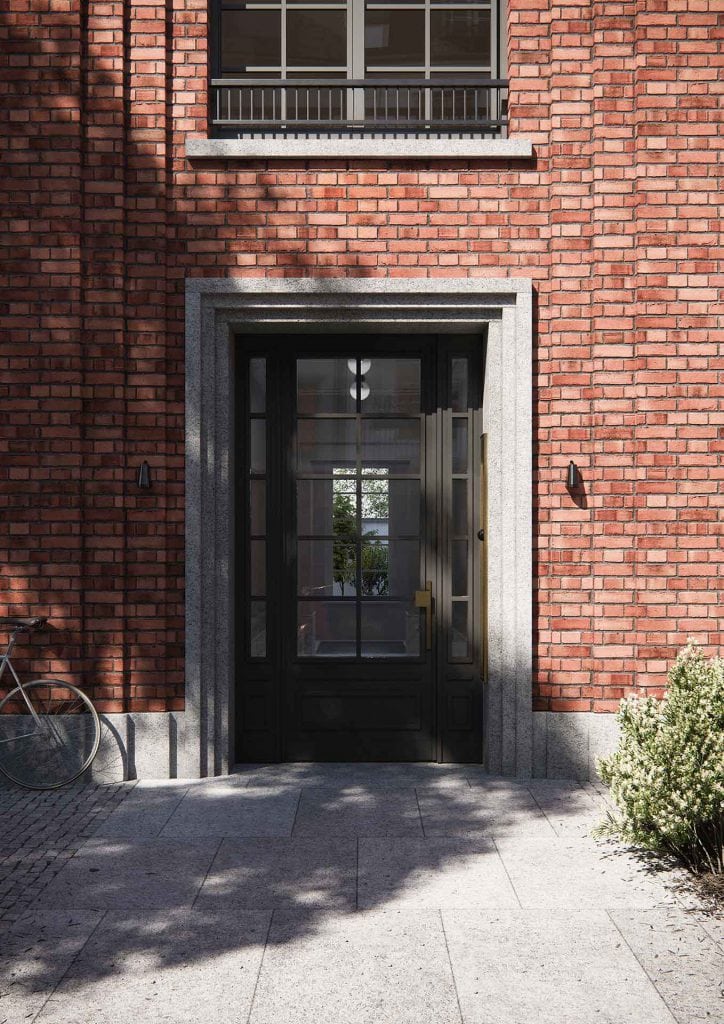
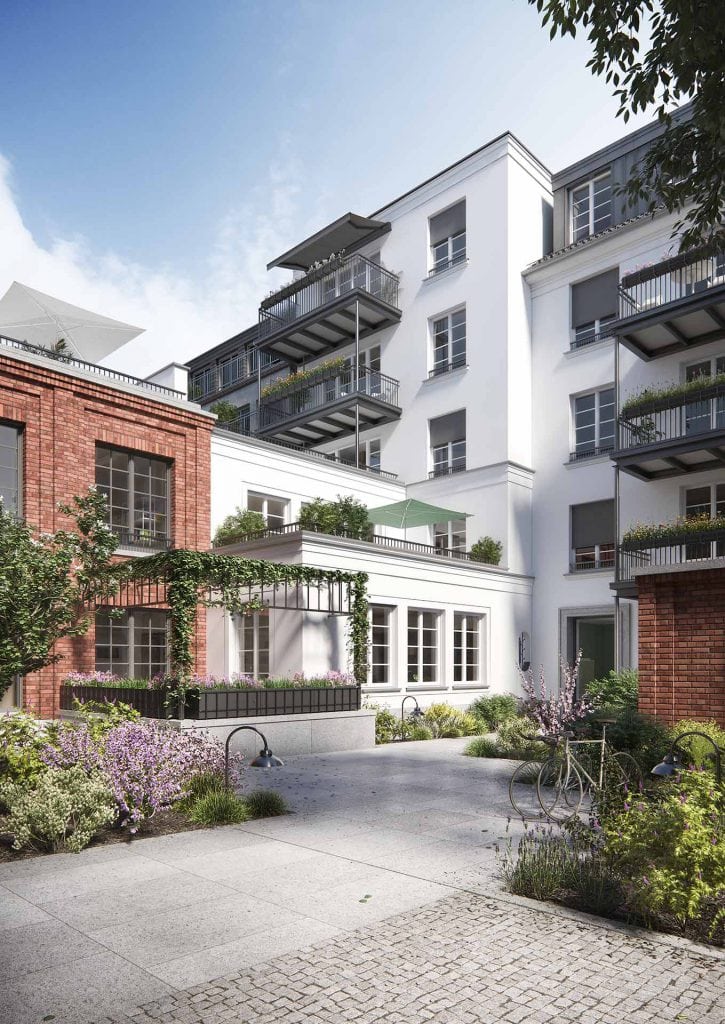
All this harmony is well and good, but in your collaboration are there ever moments of tension between your respective architectural and aesthetic approaches?
Axel Schmitz: It’s important to me that we don’t just work with people who see things exactly the same way we do. Otherwise we’d never learn anything new and would start to repeat ourselves. We do have the foundational idea that we like to preserve old good things and find a way to bring them into contemporary life, but we’ve never said, this is the only way you build a house and everything else is wrong. That’s why it’s appealing—and ultimately, it’s how we get the most beautiful results—to never stop being open to new ideas that might fit with the location and meld seamlessly into something new. We want to incorporate the surroundings into our architectural idea and then, of course with the architect’s thumbprint, create something truly unique and not a cheap imitation of something else.
Florian Kessel: We have the same expectations. Something we both share is that we’re not on the hunt for “loud houses.” It will always be important to us that a house be unobtrusive, because only then can it have aesthetic longevity. Precise craftsmanship plays an equally important role.
Axel Schmitz: Kessel and Züger’s other designs may not be typical RALF SCHMITZ homes, but we recognized immediately that these were architects whose motivations were the same as ours, including an understanding for things like symmetry, craftsmanship and shapes. It was clear that we’d be able to create something together that was both terrific and unique. You sometimes have to enter into that tension to be able to create something that wouldn’t have existed if you’d only gone down familiar paths.
Architectural aesthetics and comfortable living don’t always go hand in hand.
How did you succeed in achieving both at THE THEODOR?
Axel Schmitz: Everything beautiful that we create must also be functional. We stay in touch with our clients long after their purchase and know what their daily routines look like—maybe that’s slightly different than the life of an architect. Accordingly, we see it as our responsibility to create things that are truly useful to our clients. We are their representatives and want to be be sure that everything works optimally and
comfortably for them. We pay attention to details, like “How does the trash get out?” That risks slipping into the background, if you’re too preoccupied with a beautiful façade and an exceptional courtyard.
“EVERYTHING BEAUTIFUL THAT WE CREATE MUST ALSO BE FUNCTIONAL”
Florian Kessel: With THE THEODOR we created room sequences that aren’t just beautiful, but also comfortable. A bedroom is always matched with a dressing room and bathroom. This way, one can still move around freely or even withdraw if one has guests. The elegant
lattice windows are a good example: they create focused views to the outside, but also a cozy atmosphere on the inside. We may have very large windows, but the lattices serve as a kind of shield without distorting the view.
Axel Schmitz: Naturally, one always has to be careful that the process of wanting to improve until things are perfect never stops. As the contractors, we try to be this driving force. We always want to work hand in hand with our collaborators until, at the end, everyone is in agreement that they couldn’t have imagined anything as wonderful as it is now!
